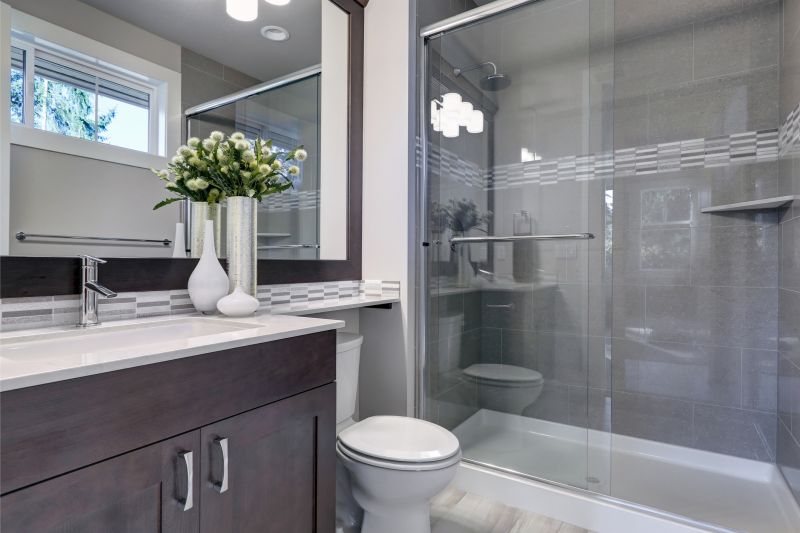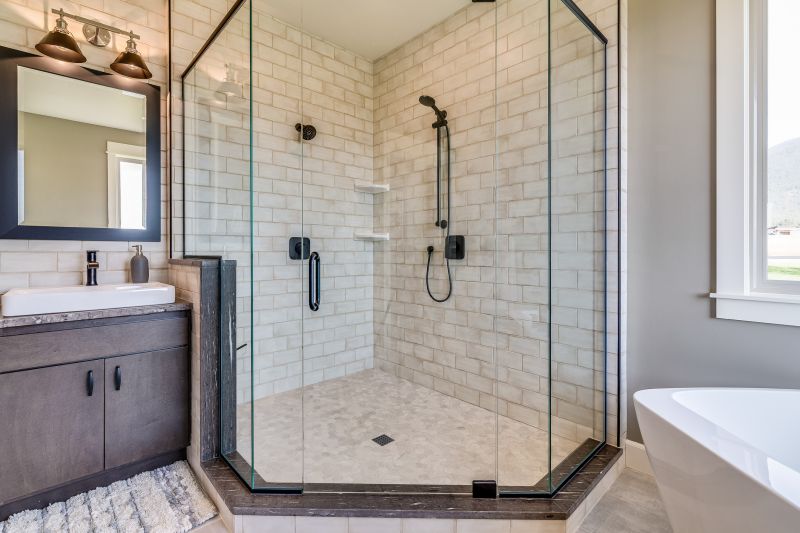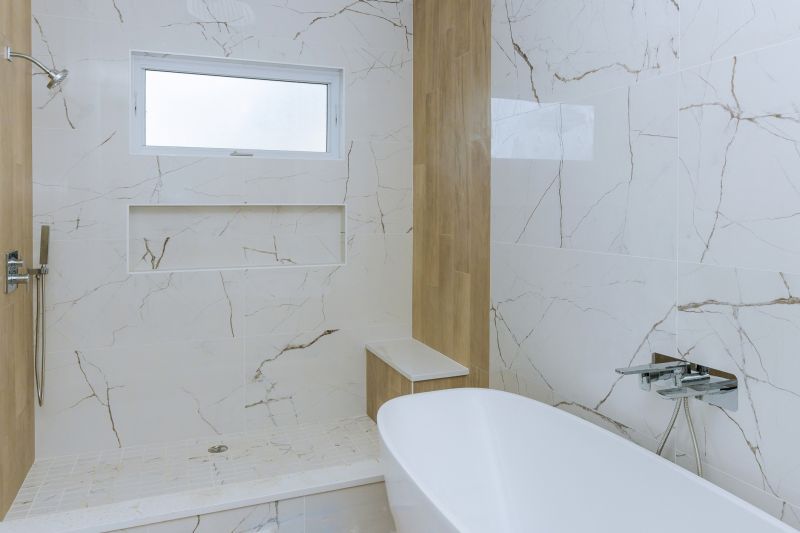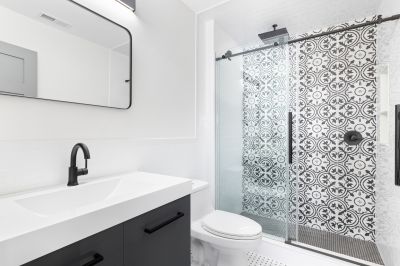Design Tips for Small Bathroom Shower Layouts
Designing a functional and stylish small bathroom shower requires careful consideration of layout options and space-saving solutions. Optimizing limited space involves selecting the right shower configuration, fixtures, and accessories to create an inviting area that maximizes usability without feeling cramped. In Madison Heights, MI, many homeowners seek innovative ideas to make the most of compact bathroom spaces while maintaining aesthetic appeal.
Corner showers utilize often underused space, fitting neatly into bathroom corners. These layouts can save significant space and provide a modern look with glass enclosures and sleek fixtures.
Walk-in showers with frameless glass panels create a seamless appearance, making small bathrooms feel larger. They offer easy access and can incorporate niche storage for towels and toiletries.

A sliding door minimizes space needed for door clearance, ideal for compact bathrooms. This layout enhances accessibility while maintaining a clean aesthetic.

Glass enclosures open up the space visually, and compact fixtures ensure functionality without crowding the area.

Built-in niches in shower walls optimize storage, keeping essentials within reach without cluttering the limited space.

Simple, clean lines with minimal hardware create an uncluttered look that makes small bathrooms appear larger.
| Layout Type | Advantages |
|---|---|
| Corner Shower | Maximizes corner space, reduces footprint, modern appearance. |
| Walk-In Shower | Creates an open feel, easy access, versatile design options. |
| Sliding Door Shower | Saves space, prevents door swing issues, sleek look. |
| Neo-Angle Shower | Fits into awkward corners, provides more shower area. |
| Wet Room Style | Open concept, accessible, visually spacious. |
In small bathroom designs, choosing the right shower layout is crucial for balancing functionality and style. Corner showers and walk-in designs are popular for their space-saving qualities and modern aesthetics. Incorporating features like built-in niches and frameless glass enhances the sense of openness and keeps the area organized. The use of sliding doors further optimizes space, preventing door swing issues in tight quarters. These layouts not only improve usability but also contribute to a visually appealing environment.
Lighting plays a significant role in small bathroom shower layouts. Proper illumination can make the space feel larger and more inviting. Combining natural light with well-placed fixtures can highlight design features and add warmth. Additionally, choosing light-colored tiles and reflective surfaces amplifies the sense of space, making even the tiniest bathrooms feel more open. Thoughtful planning of layout and lighting ensures that small bathrooms are both practical and aesthetically pleasing.






